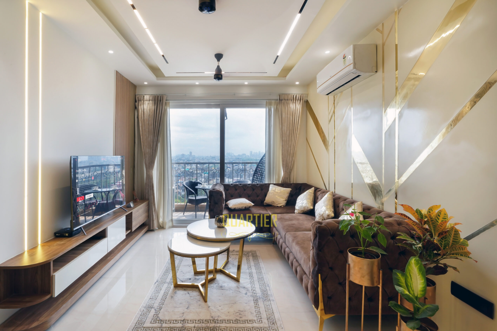
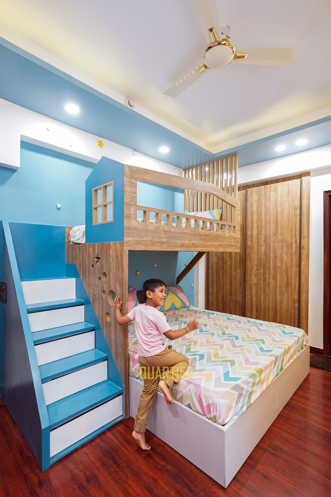
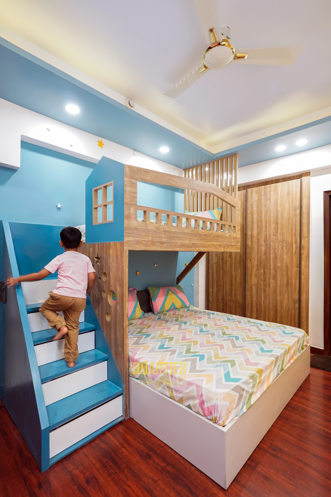
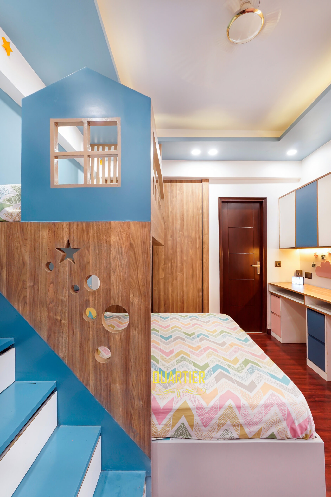
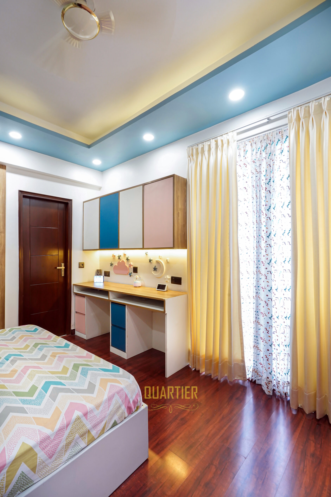
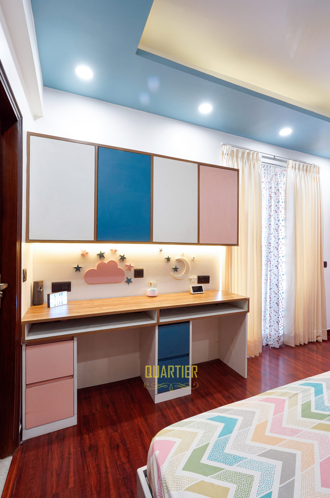
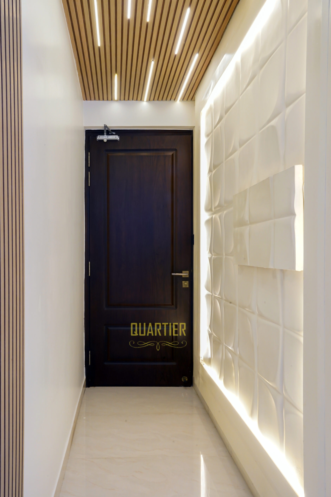
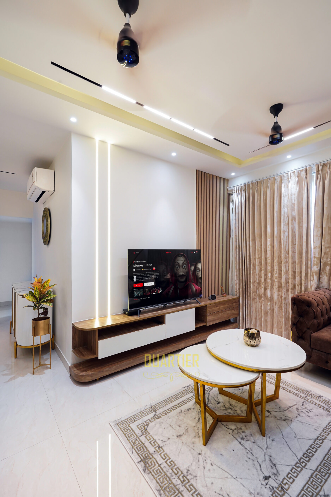

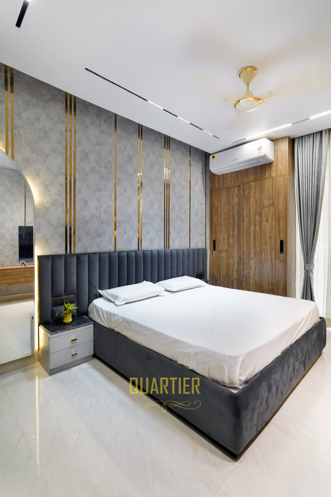


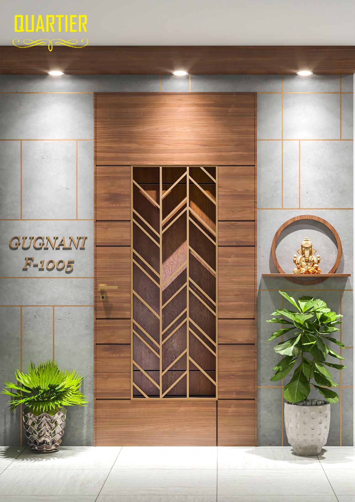
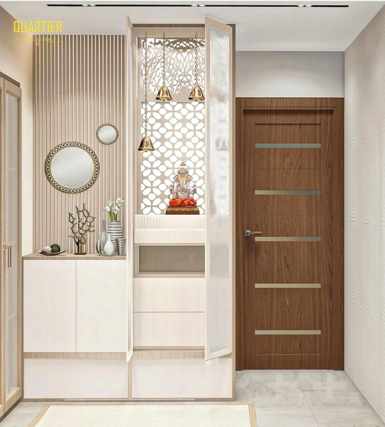
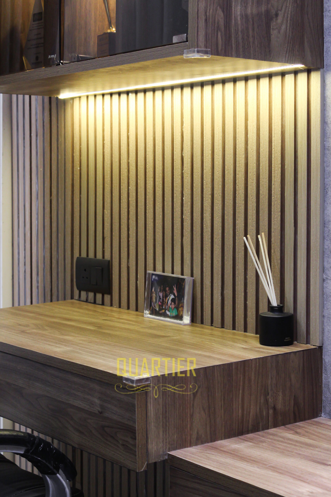


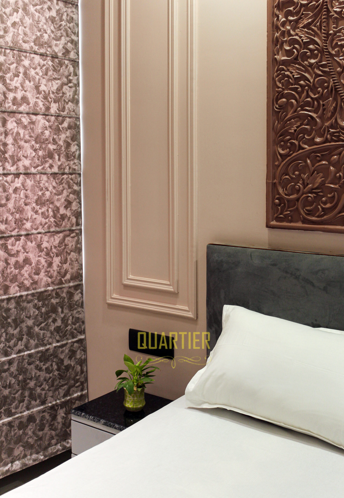
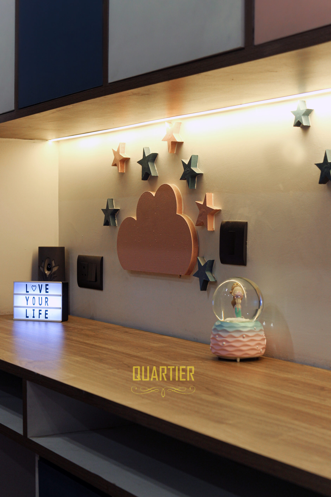



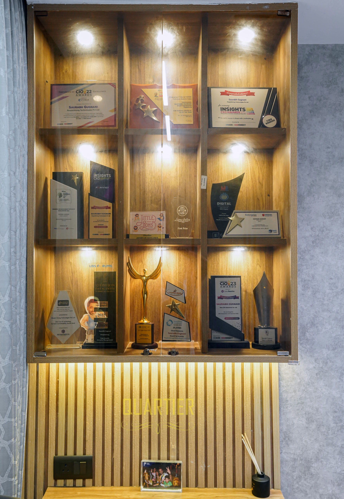
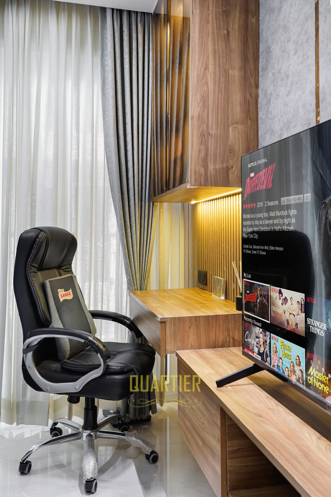

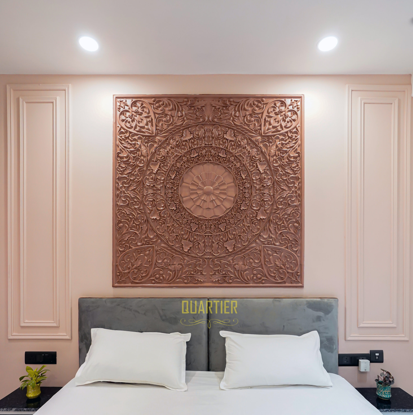
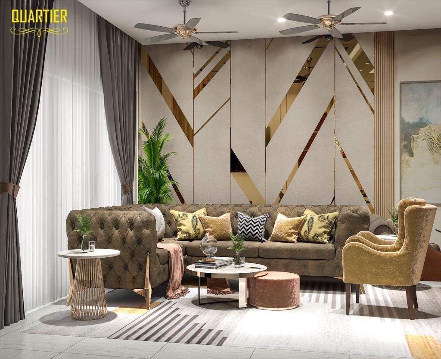

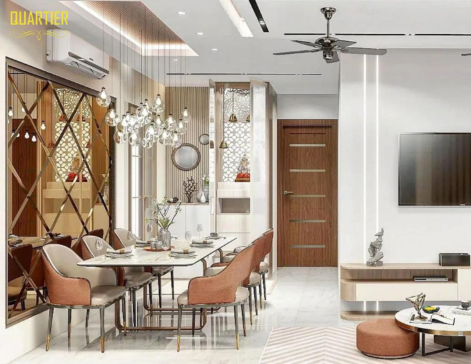
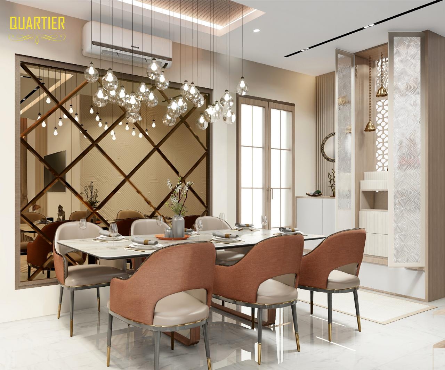
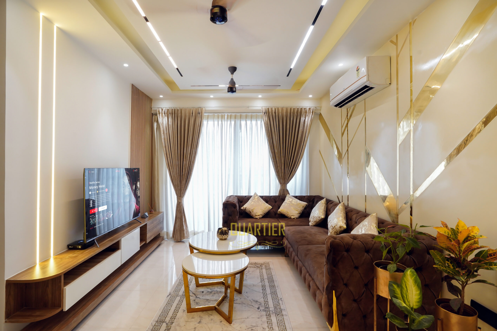
Project Description
World Residency, Tower A—3BHK Flat Interior Design
Our team worked at World Residency, Tower A, showcasing a superior 3BHK flat interior that fulfills both the visual and practical needs of the client.
Project Info
An exclusive decoration project combines luxurious elements while offering practical spaces through artistic arrangement of rooms with lavish materials along with balanced elements of coziness and elite style.
Luxurious Living Spaces
A modern, elegant theme appears through the utilization of luxurious materials that create a refinement throughout the space. The designer dedicated maximum care to the design of the living room coupled with the bedrooms and dining area.
Customized Solutions
Through an understanding of individual client style, we developed personalized interior solutions that made every home element express their personality.
Project Highlights
- 3BHK flat interior design and execution
- Refined and sophisticated living spaces
- Customized design solutions
- High-quality materials and elegant finishes
- Timely project completion
Spaces Designed:
- Living Room Interior
- Dining Area Interior
- Bedroom Interior
- Kitchen Interior
- Main Door Interior
- Gallery Interior
Client
Mr. Gaurav Gugnani & Mrs. Mansi
Category
Interior
Designer
Edhita and Zishan
Project Manager
Asif
Site Engineer
Areeb
Location
