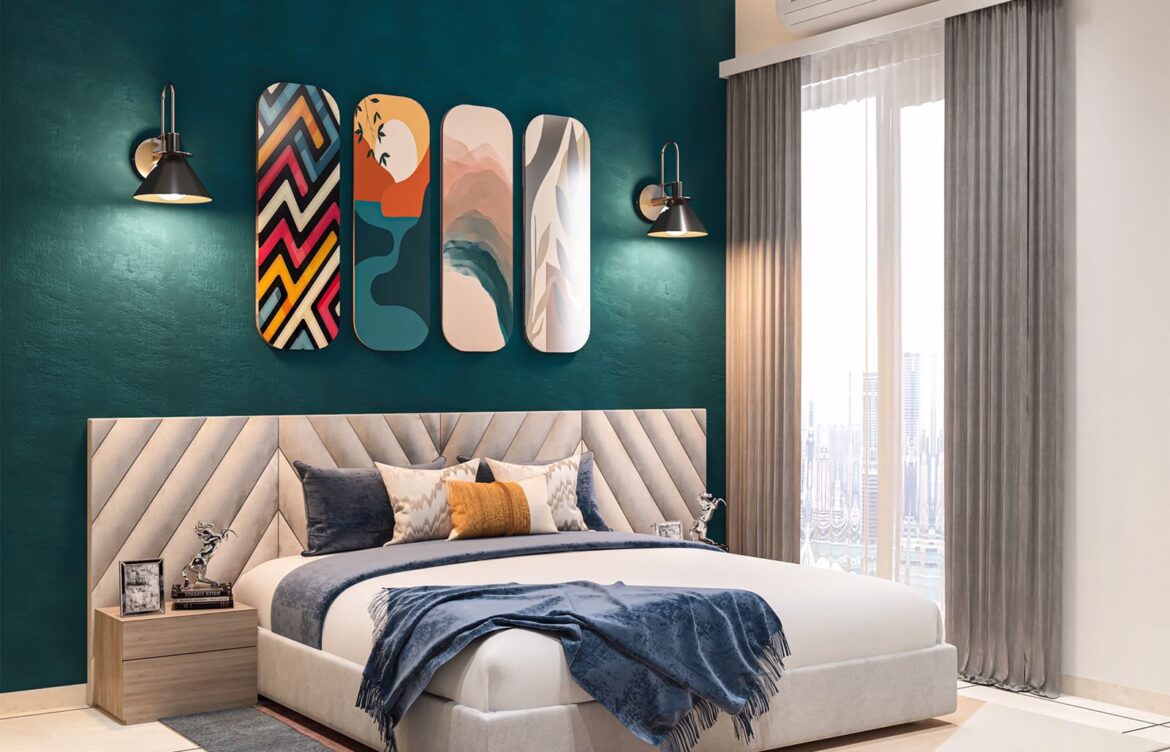
Don’t Ruin Your Bedroom Design: 5 Shockingly Common Switchboard Mistakes
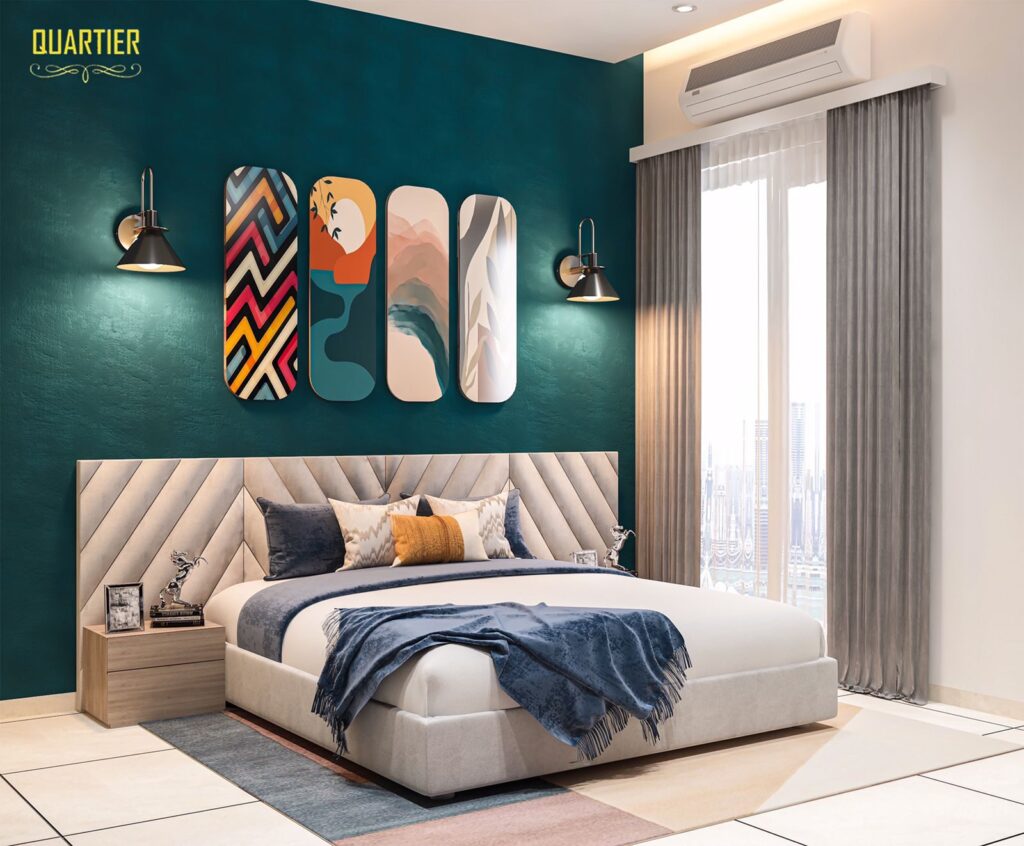
INTRODUCTION
Your bedroom should be a personal sanctuary, and a well-planned switchboard is crucial for its comfortable function. Whether you’re building a new home or renovating an existing one, carefully considering the layout of your bedroom switch board significantly impacts your daily life. When the switch board is poorly positioned and overlooked, it can lead to a cluttered space and user frustration.
As a leading interior designer in Delhi NCR, Quartier Studio offers you helpful guidance on how to place your switchboard so it combines form, function, and practicality. If you’re trying to find the top interior designers in Noida, interior design firms in Noida, or leading architecture firms in Delhi.
Here are the 5 tips for planning switchboards in your bedroom:
1. Main Switchboard Placement

Each bedroom’s main switchboard is where you go to find the lighting switches. A well-placed worktop saves time and makes everything much smoother.
Location and Height:
- Left side of the room at the entry.
- Around 42 to 48 inches above the floor should be your height for easy access to the sink, which is normally above elbow level.
Switch Configuration:
- A switch is all you need for your ceiling light.
- Flipping just one switch changes the direction of the two-way fan.
- I added another switch for task lighting.
- Extra socket to power phones or link up light sources
Pro Tip: One of the best things Quartier Studio suggests for Noida homes is always to add an extra socket, for example, for emergency lights or room purifiers.
2. Bedside Switchboard Planning
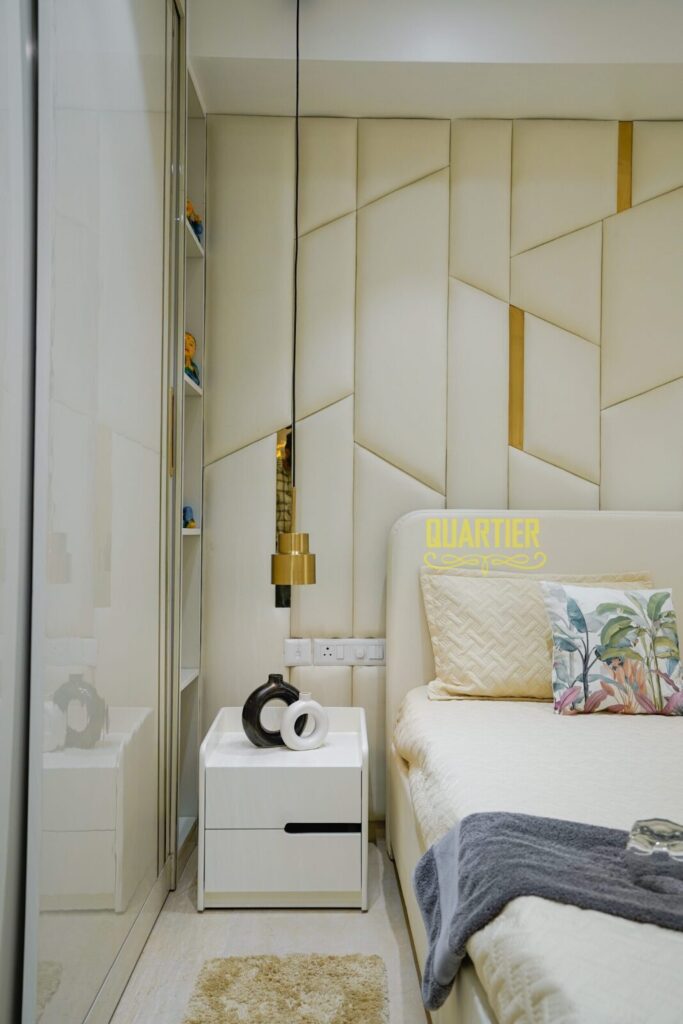
You should make sure things are close to you when you’re in bed. Whichever you do, whether turning the fan off or the lights on, the bedside switchboard should be easy to access.
Location and Height:
- Just above your bedside table is where this socket is located.
- At a minimum of 24 inches high, mounted so it’s at least 4 inches higher than the tabletop.
Switch Configuration:
- Simple, comfortable nightlights
- Two-way fan switch
- Place where you can charge your phone or wearables from a USB.
3. Study Table Switchboard Setup
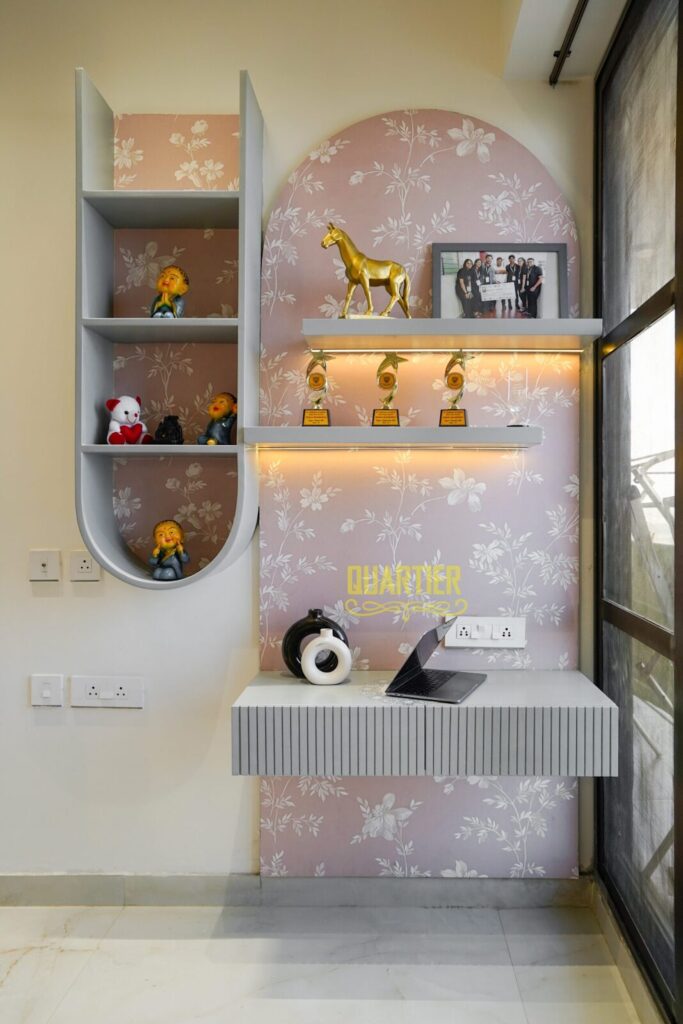
If someone spends time here for work or studies, the bedroom requires special care.
Location and Height:
- The unit is clustered above the study table.
- The height of the stand should be anywhere between 36 and 38 inches (about 6 inches above the table).
Switch Configuration:
- Move to task lighting when you’re working.
- Provides a socket for charging laptop or desk gadgets
Tidying up with interior design in Noida from companies like Quartier Studio helps you suppress wires and achieve a workplace free from distraction.
4. Television Switchboard Setup
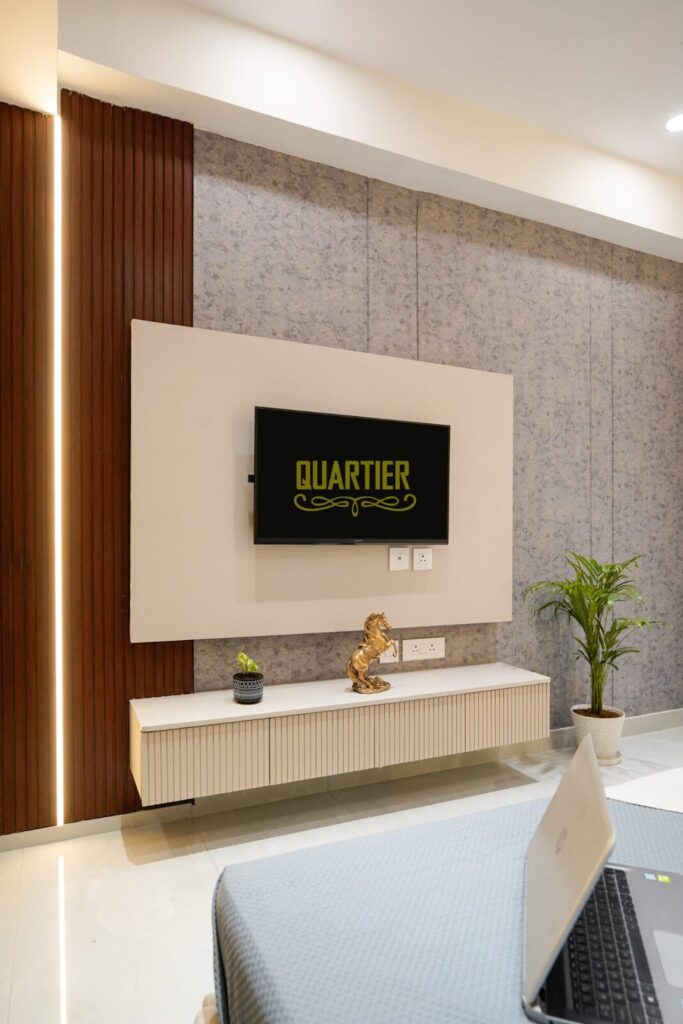
TV units come with various electronic accessories like soundbars, set-top boxes, and Wi-Fi routers. Proper switchboard planning is critical.
First Switchboard (Behind TV)
- Height: 46 to 52 inches from the floor
- Purpose: Connect TV directly without visible wires
Second Switchboard (For Devices Below TV)
- Height: 24 to 30 inches from the floor
- Purpose: Power for set-top box, router, sound bar
- Cable Management: Hidden conduits or raceways to keep the wires out of sight
Why It Works: This dual switchboard system keeps the entertainment zone sleek and organized.
5. Wardrobe Lighting Switchboard
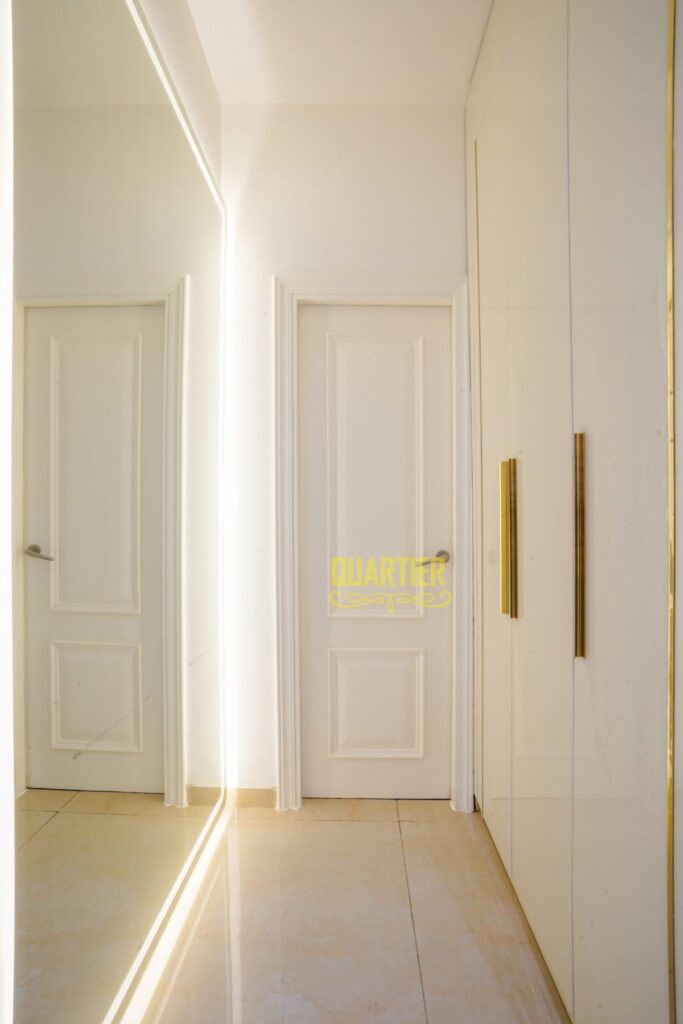
It’s essential to overlook lighting inside the wardrobe, since it makes finding your things much easier.
- Put them at the back of your wardrobe
- Function: Controls an led light on/off function automatically
- Sensor or push switches are the types you commonly find as switches.
Having a coffee table makes each room more luxurious and enjoyable for many, just like top interior designers in Noida often include in their designs.
Comparison Table: 5 Bedroom Switchboard Tips
| Switchboard Location | Recommended Height | What to Include | Purpose/Benefit |
| Main Entrance | 42–48 inches | Ceiling light, fan, task light, socket | Easy access when entering the room |
| Bedside | 24–30 inches | Night light, fan switch, charging point | Comfort and convenience while resting in bed |
| Study Table | 36–38 inches | Lamp, laptop charger, study light | Keeps workspace organized and accessible |
| TV Wall | 46–52 inches (TV area) 24–30 inches (setup area) | TV wiring, Wi-Fi, soundbar, set-top box | Hides wires and maintains a clean, minimal look |
| Wardrobe | Inside the wardrobe | Motion sensor or auto switch light | Automatically lights up when the door is opened |
What Makes Quartier Studio Special?
If you are looking to design interiors to the very smallest detail, Quartier Studio has just the experience you need. Their status as one of the top interior designers in Noida and as a leading architecture company in Delhi lets them create designs that blend shape and use perfectly.
Top architecture firms in India view their reputation as built on projects that keep client comfort and smart spaces in mind. They stand out because of how much detail they pay to every aspect of a kitchen or a bedroom setup.
Conclusion
Switchboard planning may sound minor, but it greatly impacts daily comfort and room aesthetics. Quartier Studio, one of the best interior designers in Delhi NCR, ensures that every detail is planned for ease, safety, and visual harmony.
Looking for expert bedroom design? Trust the top interior designers in Noida at Quartier Studio for thoughtful, smart, and stylish interiors.
Frequently Asked Questions (FAQs)
Q1. What is the ideal height for a bedroom switchboard?
A: It depends on the type—
Main switchboard: 42–48 inches
Bedside: 24–30 inches
Study area: 36–38 inches
TV unit: 46–52 inches
Q2. How many switchboards are necessary in a bedroom?
A: At least five:
Main entry
Bedside
Study table
Television
Wardrobe lighting
Q3. Can I install smart switches?
A: Yes, Quartier Studio can integrate smart switchboards for lighting, fans, and more—controlled via voice or smartphone.
Q4. Why is bedside switchboard planning important?
A: For convenience—easy access to a fan, light, or charging devices without getting out of bed.
Q5. Can Quartier Studio help with switchboard planning in a new home?
A: Absolutely. Quartier Studio offers full-service interior design, including electrical layout planning, lighting, and automation.
